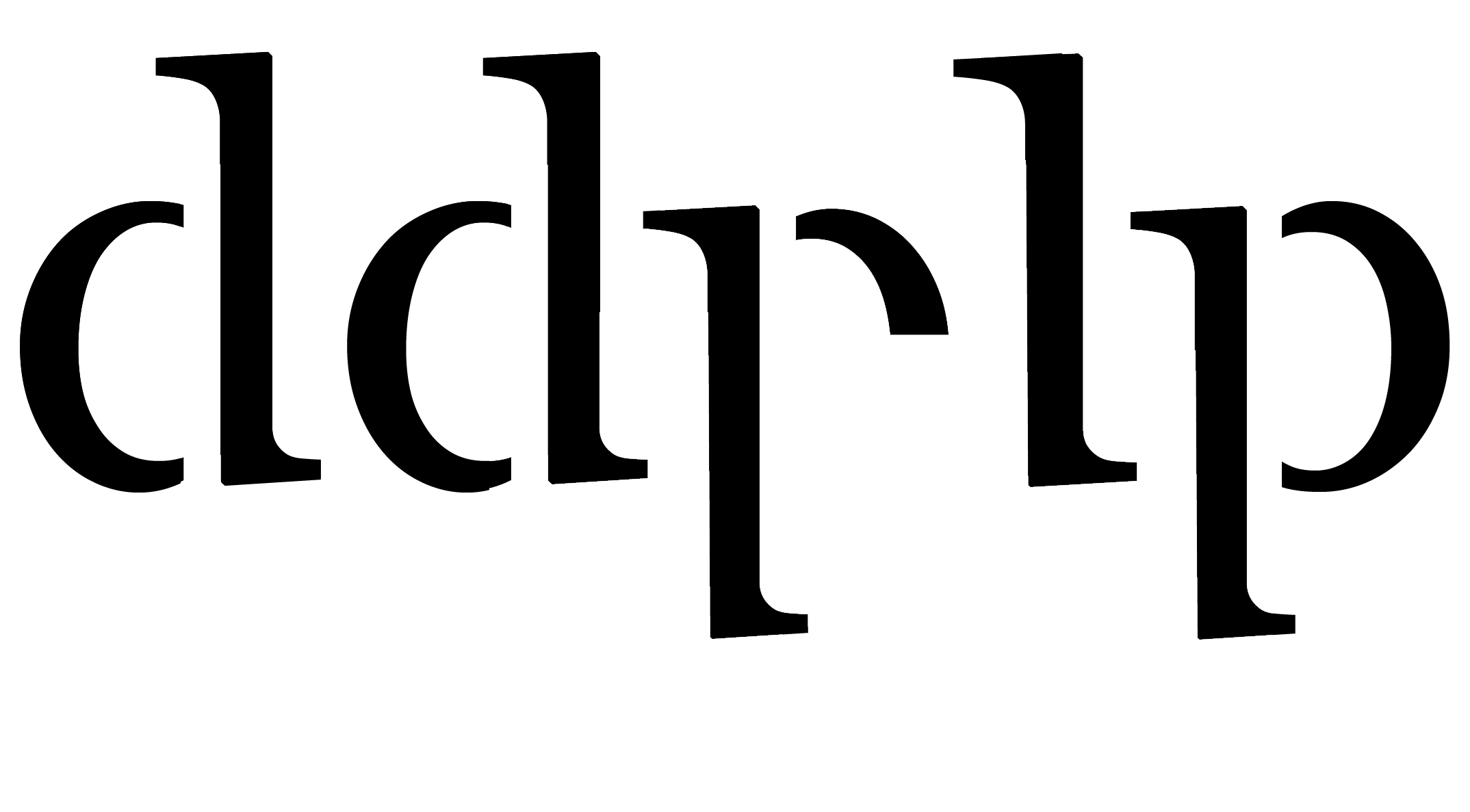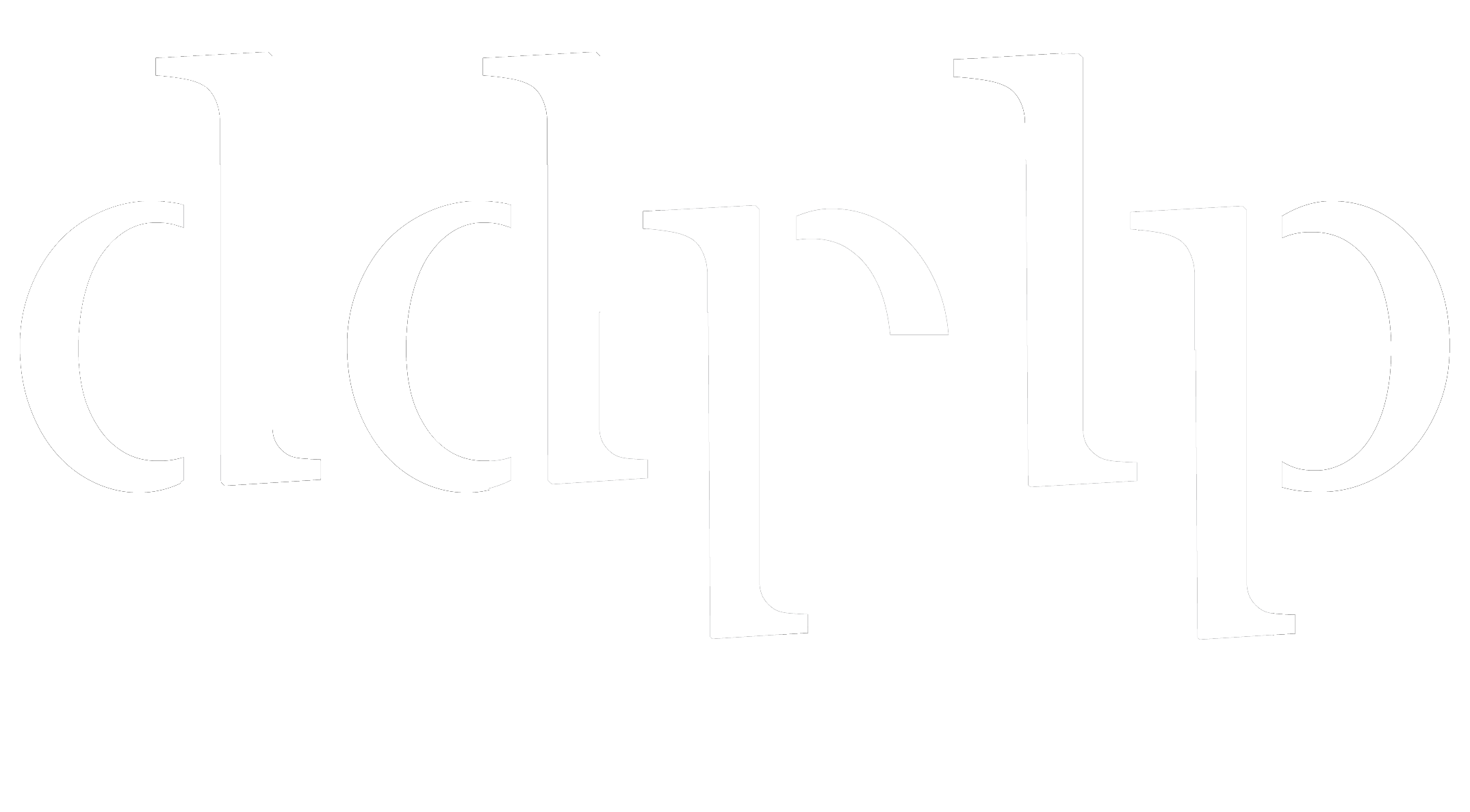Pendik / İstanbul – 2013
Project Team
Boğaçhan Dündaralp, Hakan Tüzün Şengün
Program
Community Center
Size
1.600 m²
Client
YTONG
Collaborators
Çağrı Helvacıoğlu, Sarhang Dellal
Question
How do the different social and cultural layers, which cannot be integrated with each other in urban life, come together in this structure created for them to come together at the urban level? How should the structure that lays the foundation for this meeting and presents its equipment express itself as an open structure?
































